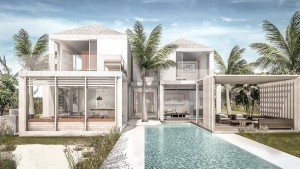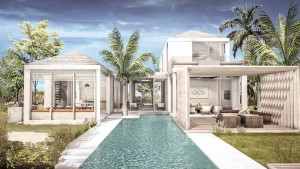

The two canal front villa designs – the Parallel House and the Courtyard House – have been released for sale at Blue Cay Estate. Two home types spanning just around 3,300 sq ft featuring 4 bedrooms and 4.5 bathrooms have been presented by the project’s architecture firm Blee Halligan.
The Parallel House provides an exceptional transitional experience of connected internal living spaces. Pure circulation space is kept to a minimum and corridors have been widened to become living spaces, in their own right.
Upon entering, a large frameless roof light allows daylight to fall into the centre of the house with a clear view of the blue skies  which sets the stage for the home. The vista beyond is unobstructed from the entrance through the landscaped gardens to the canal beyond. A Grand Room and Kitchen / Dining areas are fluidly interconnected as one large space for living and entertaining. The landscaping has been introduced right up against the rear window-façade with a feature tree, emphasizing the sense that this home embraces nature. The Dining Room wraps around the landscape and pool, and incorporates a bench seat, both inside and outside.
which sets the stage for the home. The vista beyond is unobstructed from the entrance through the landscaped gardens to the canal beyond. A Grand Room and Kitchen / Dining areas are fluidly interconnected as one large space for living and entertaining. The landscaping has been introduced right up against the rear window-façade with a feature tree, emphasizing the sense that this home embraces nature. The Dining Room wraps around the landscape and pool, and incorporates a bench seat, both inside and outside.
At the heart of the plan, a grand, bespoke staircase rises with a ‘double step’ library shelving design. The staircase appears to be floating from the landing onwards – an elegant structure which allows daylight to fall from the second to the ground floor. Two bedrooms are located on the ground floor and two master suites on the 2nd floor offering sweeping views of the Leeward landscape.
The Courtyard House embraces nature and brings it right into the centre of the home with a glassed courtyard, reflecting pool and private terrace, hovering above the waterline. The circulation space passes alongside, connectin
g the living, functional spaces and ground floor bedrooms. A gentle change of levels enhances the concept of an ‘internal landscape’, which seamlessly integrate s with the natural environment beyond.
s with the natural environment beyond.
At the end of the journey through the house, the view opens up to the outside living terraces. The pool appears to indent the home plan, bringing water and dancing reflections into the Pool Lounge and Grand Room. This
creates a distinctly beautiful Kitchen and Dining space, wrapping around the pool, with an integrated bench seat and accessing the covered outdoor dining area with a bespoke BBQ.
Accessed via an elegant, private staircase the Master Suite is a generous and peaceful environment in which to relax. Vaulted ceilings, an ensuite bath with double vanities, a Dressing Room and a private external terrace accessed via pocket sliding doors make this space unique. 3 further bedrooms are located on the ground floor.
The two home designs are available as a turn-key proposition in conjunction with on of the remaining canal front lots featuring approx. 0.75 acres of land and 110 ft of frontage. Contact contact@bluecay.com for more information.
The content of this website does not form part of any contract, nor does any part constitute a representation or a warranty. The plans and renderings illustrated depict the overall style of the development and have been prepared for illustrative purposes and are indicative only. The plans and renderings are not drawn to scale. The exact dimensions of each lot may vary and shall be confirmed prior to legal transfer of the title to the plot. The plans and renderings depict the intended layout and design at the time of creating this content, however the developer reserves the right to make changes to the layouts shown at the sole discretion of the developer.