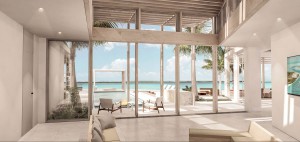

A new milestone is reached at the gated Blue Cay Estate with the release of the beachfront villas, limited to only 4 villas in total. There are two villas on each side of the canal entrance sharing a beachfront stretch of 270ft. These Blue Cay villas represent a pinnacle in privacy paired with unparalleled views of turquoise waters, Mangrove Cay and Blue Haven Marina.
Two masterpiece designs have been created by Blee Halligan Architects, each featuring around 5,000 sq ft of space under roof.
 Pavilion House
Pavilion HousePavilion House – a 5 bedroom home, of which 3 master suite bedrooms face the beach, offers an architectural separation between a 2 bedroom guest wing and a main wing featuring the 3 master suites and the open living, dining and kitchen area. The house design brings water directly up to the floor-to-ceiling windows. On t
he one side, the infinity edge pool tucks close to the living room offering an integrated indoor-outdoor living space and on the other side of the home reflecting pools with raised seating platforms provide a peaceful sanctuary.
Panorama ‘Y’ House – a 5 bedroom plus office design features an impressive grand room the opens up towards the ocean and the sky above as you enter through it from the foyer towards the lavish pool terraces. The glass front of
the home is ideally oriented towards the natural beauty of the Leeward location of Blue Cay Estate.
With the launch of these two new b eachfront villa designs and release of the beachfront lots, Blue Cay Estate has now presented the full portfolio of what is to become a reality. The way glass is used to frame views and bring the outside views in, bespoke shading structures, outdoor showers and fire pits are all conceived to offer a truly unique Caribbean lifestyle.
eachfront villa designs and release of the beachfront lots, Blue Cay Estate has now presented the full portfolio of what is to become a reality. The way glass is used to frame views and bring the outside views in, bespoke shading structures, outdoor showers and fire pits are all conceived to offer a truly unique Caribbean lifestyle.
Save
Save
The content of this website does not form part of any contract, nor does any part constitute a representation or a warranty. The plans and renderings illustrated depict the overall style of the development and have been prepared for illustrative purposes and are indicative only. The plans and renderings are not drawn to scale. The exact dimensions of each lot may vary and shall be confirmed prior to legal transfer of the title to the plot. The plans and renderings depict the intended layout and design at the time of creating this content, however the developer reserves the right to make changes to the layouts shown at the sole discretion of the developer.